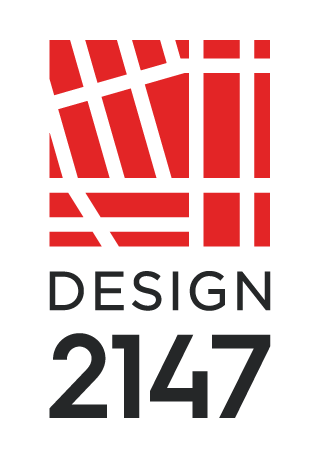On August 22nd, 2018 the DOB released a new real-time interactive construction map. The map can be found here.
The map shows major construction based on Alteration Type 1 enlargements and New Building permits. The map will automatically be updated as new jobs are filed, signed off, expire, etc.
At the time of writing this newsletter 198,213,907 sf. of new floor area is being proposed throughout the city, creating 133,394 dwelling units under the active jobs.
Users can zoom in or search for specific sites. The map provides general information about the project such as proposed floor area, dwelling units, stories, etc. but also gives links directly to the buildings property profile on the DOB BIS website as well as a link to the specific job for which the permit is issued for.
A copy of the press release for this map can be found here.
A link to the sidewalk shed permit interactive map that was released earlier in the year can be found here.

