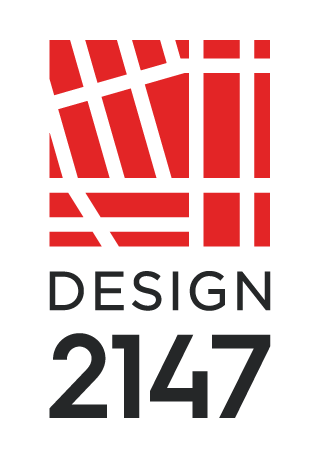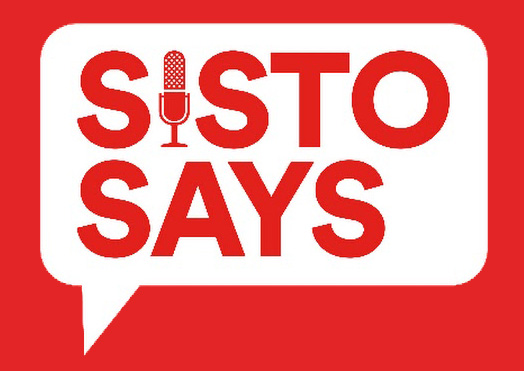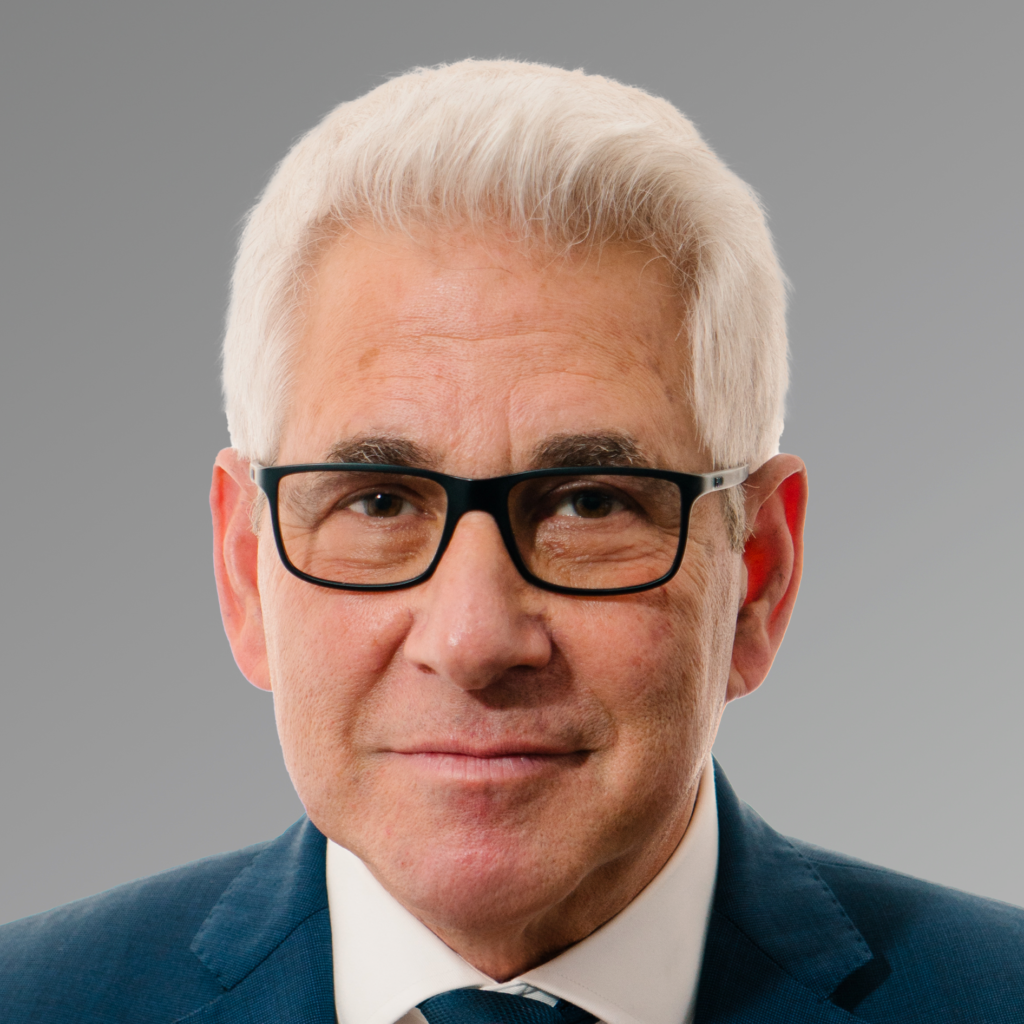Design 2147 CEO Sisto Martello recently had the opportunity to speak with David E. Gross AIA, GF55 Executive Partner, about the cost and occupancy rates of multi-family projects in New York City.
Q: What are the current opportunities for multi-family housing design in New York City?
A: Current opportunities include the City of YES Zoning change and NY State Real Property Tax Law 485x. These new modifications encourage more housing.
Q: In designing any project, there can be those surprise elements that impact the design (sometimes for the better). In your experience, what are the most common “surprises” in multi-family design?
A: The most common and beneficial surprises are the extensive amenity spaces, recreation rooms, work-from-home areas within the building itself and within the units more generous layouts with expansive views of the city.
Q: The trend in multi-family development seems to be toward more of a multi-use approach – incorporating businesses and resources that residents value, like grocery stores, for example. How do the design considerations change for a “standalone” multifamily building versus one that is part of a multi-use building?
A: A multi-use approach gives building residents more opportunities to connect with the urban environment. There’s another function on the ground floor tenants can easily access such as a supermarket, pharmacy, gym, etc.
Q: What is the most important thing for owners to know about how multi-family housing developments are designed?
A: They are designed by several forces in society such as the community boards, neighborhood context, budget, codes, aesthetics, technology, schedule, and available resources. The design is very rarely a solitary genius sitting in a room designing the projects. It’s a collaborative, collective effort.
Q: How has the design of multi-family buildings changed over the past five years?
A: Multi-family buildings are being designed with generous amenity spaces to engage residents and create a sense of community. Multipurpose lounges, office spaces, health and wellness spaces, entertainment areas, children’s playrooms, and pet care areas are some of the popular amenities we are putting into the multi-family buildings we’ve designed.
The buildings are greener. Units are built with more ecological sensitivity and attention to sustainable performance.
There is a greater emphasis on curb appeal. People want to identify with the building. 111 Willoughby in Brooklyn was designed so that people could connect with it. A five-story annex on the lower floors connects Willoughby with a historic neighborhood church literally and aesthetically. The glass tower’s design creates a recognizable object on the skyline with a graphic pattern of horizontal elements on the façade. The building becomes an urban destination.
Q: What does the future of multi-family design look like?
A: The future of multi-family design looks strong. It’s being driven by a nationwide housing shortage at all levels.


