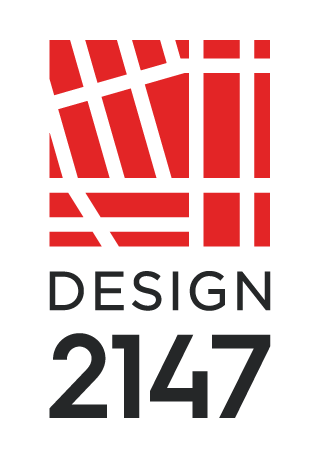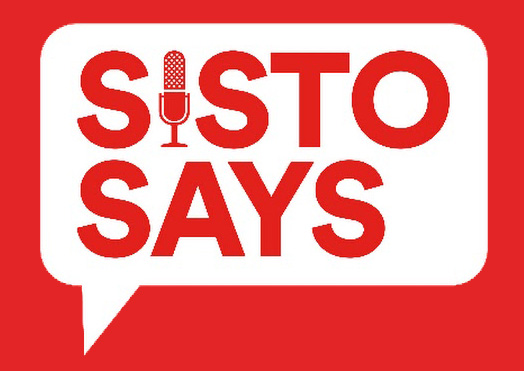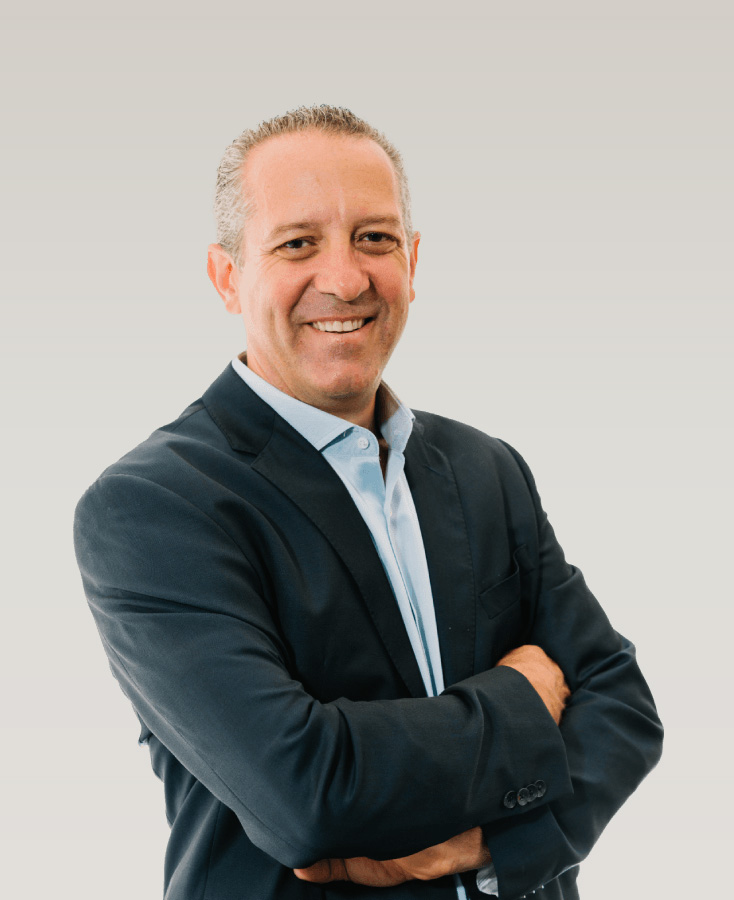Design 2147 CEO Sisto Martello recently spoke with Shay Alster, AIA, Managing Partner of GF55 Architecture, about mass timber design and construction. Here are some of the important takeaways from the conversation.
Q: Your firm, GF55 Architects, won the New York Economic Development Corporation (EDC) RFP to design the New Stapleton Waterfront mixed-income, mixed-use development on Staten Island. New Stapleton is currently the largest mass timber project in New York City. Tell us about it.
A: We are excited to be on the winning team for this project along with Artimus and Phoenix Realty Group.
EDC issued the New Stapleton Waterfront Residential Development RFP in March 2024, following the release of the Staten Island North Shore Action Plan which included a commitment to invest $400 million in public waterfront open space. The mayor’s announcement prioritizes the development of new housing.
The development includes two parcels of vacant land located on the North Shore along Front Street in Staten Island. The proposed plan is to construct seven buildings on the site. Over 600 residential units are planned with a minimum of 25% designated as Affordable Housing. The development includes an extensive park landscaped to integrate with the waterfront. Commercial space and generous parking will be on ground level. The site is located within a flood zone with high Flood Design Elevation, therefore the mass timber residential portions of the buildings will be elevated above a concrete podium to ensure long-term resilience.
Q: What initially drew you to working with mass timber?
A: Mass timber was an RFP requirement. The team at GF55 Architects was excited to provide a design solution using this relatively new and sustainable building method, especially on such a large scale.
Q: What are the benefits of mass timber over other materials?
A: Mass timber has a lower carbon footprint compared to concrete and steel. It’s a prefabricated, engineered wood product created by bonding layers of solid wood to form large, high-strength structural components such as beams, columns, floors, and walls. It’s not just sustainable, it offers excellent load-bearing capacity and design flexibility across building types. And it naturally supports biophilic design – you can see that come through in GF55’s initial concept renderings for the development.
Q: What are some of the common objections to using mass timber, and how do you respond to those objections?
A: There is relatively limited experience with mass timber construction in NYC. To address this, EDC established the Mass Timber Studio. The Studio offers training sessions in collaboration with consultants from WoodWorks and key stakeholders such as the NYC DOB, FDNY, the Mayor’s Office of Climate and Environmental Justice (MOCEJ), the AIA, and other organizations.
It provides free project support, educational resources, and technical guidance to developers, architects, and construction teams to help facilitate the design and construction of mass timber buildings.
Mass timber also has a higher up-front cost but faster construction, reduced foundation requirements, and the long-term sustainability value that mass timber offers makes it cost competitive.
Q: Can you explain some of the key structural differences between mass timber and traditional concrete and steel?
A: Mass timber is lighter than steel or concrete. It offers faster construction and stronger structural performance. With proper detailing and protection, it also provides better insulation properties and fire resistance than unprotected steel. Unlike steel and concrete, mass timber stores carbon and is made from renewable wood sources.
Q: What zoning and building code issues come into play when designing with mass timber?
A: Timber by nature is a combustible material. DOB issued specific bulletins and recently updated NYC code to address mass timber Construction Type (IV) which clarifies certain conditions (such as concealed spaces) to address fire safety issues.
Q: Are there specific building types or scales that are ideal for mass timber?
A: Mass timber is currently best suited for small to mid-scale buildings, usually in the 6-9 story range. Cities are continuing to explore taller mass timber towers (both hybrid and full timber structures over 40 stories) as code evolves and as confidence grows in this material. In NYC, the DOB and FDNY are further developing and examining the code which will allow for more range in mass timber structures. The New Stapleton Waterfront development will be the largest mass timber residential development in NYC and is intended to encourage other mass timber developments.
Q: Looking ahead, what role will mass timber play in how we continue to develop urban spaces?
A: Mass timber will play an increasingly important role in the development of urban spaces. There’s a demand for sustainable and efficient building solutions. It’s a lighter weight material that is strong, flexible, and resilient. Prefabrication makes it ideal for infill and mid-rise projects, especially in cities where site access is limited and where reducing construction time and disruption is critical. As building codes evolve, we’ll see taller mass timber structures integrated with existing structures.


