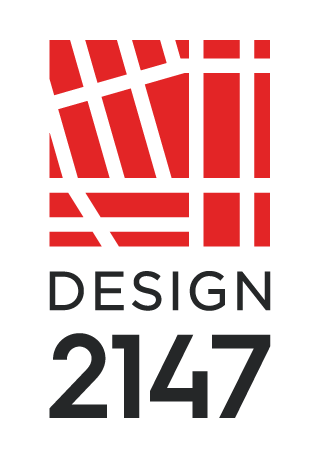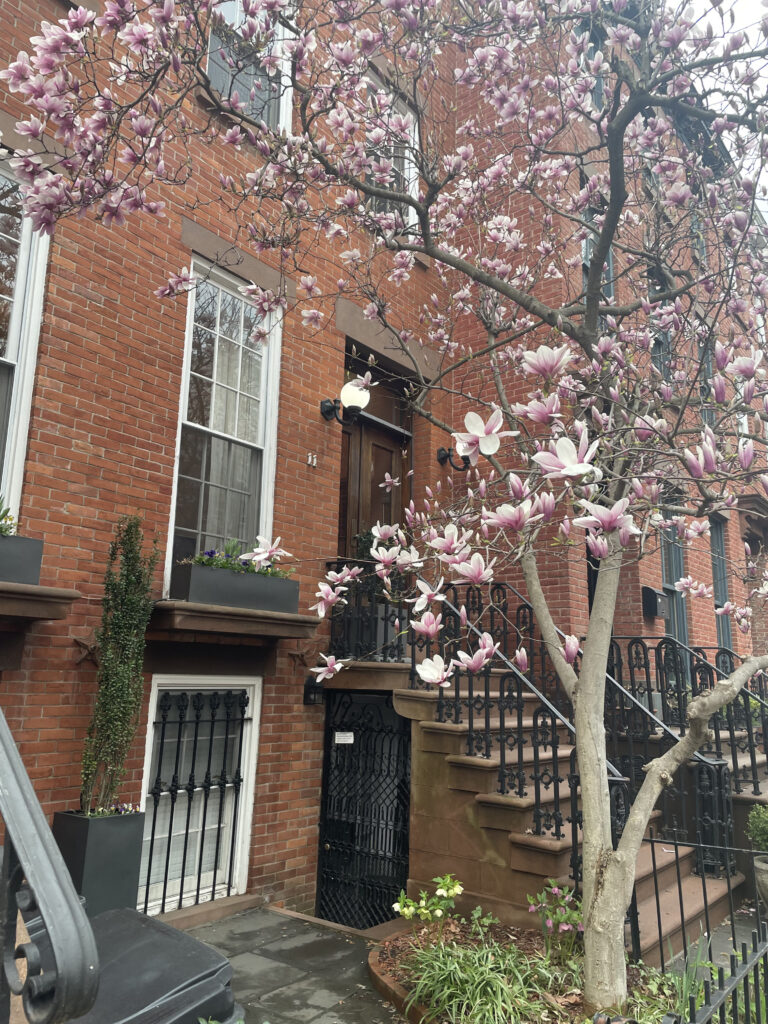Owners of single-family homes are often surprised to learn about the types of zoning and permitting regulations that apply to new construction, renovations, and additions. Before embarking on a project, it’s important to understand the basics of what’s required.
Below are 10 of the most frequently asked questions we receive from single-family homeowners.
1. What zoning restrictions should I be aware of for single-family homes in NYC?
You’ll need to know which zoning district your property is in. You’ll also need to know whether your residence is a detached, semi-detached, zero-lot line, or attached building, as the zoning regulations vary widely based on these factors. Here’s how to know:
- Detached residence: fully surrounded by yards.
- Semi-detached residence: adjoins one other building along one side
- Zero-lot line building: abuts only one side lot line but does not adjoin an adjacent building.
- Attached residence: fully adjoins other buildings on both sides.
Residential zoning districts range from R1 through R12. Generally, the higher the number the designation, the more floor area and height you can have. Minimum lot sizes are required for the development of new one-family residences, and lower number districts with detached or zero-lot line buildings often require wider lots and more street frontage.
2. How do landmark or historic district designations affect my project?
The New York City Landmarks Preservation Commission (LPC) requires review and issues permits for all proposed development and alterations to existing buildings that are either individually landmarked or are within a Landmarks-designated historic district. Buildings and properties in state or federal historic districts may also be exempt from New York City energy code compliance requirements if the work is alterations to “historic buildings” that are either listed, or eligible for listing, as contributing buildings to a state or federal Historic district; note that additions to these buildings are not exempted.
3. What’s the difference between as-of-right development and variances in New York City?
The New York City Department of Buildings (DOB) is mandated to review development applications of new buildings for compliance with, and issue interpretations of, the underlying applicable zoning regulations. Applications that are demonstrated to fully comply are deemed “as-of-right” and may be approved and permitted for construction by the DOB. However, when the applicant has proposed a design that is determined by the DOB to be “non-compliant” with the zoning regulations, an objection is issued, and a variance may be required. It is important to note that the DOB may not issue variances of the zoning regulations; they are permitted to issue variances of the Construction and Administrative Codes only. Zoning variances must be obtained from the New York City Board of Standards and Appeals (BSA). Homeowners frequently engage a land use attorney with experience in zoning variance applications to handle this process.
4. What role does the DOB play in residential projects?
The DOB is responsible for the review and permitting of all applications for new buildings and for alterations of existing buildings. Applications are submitted and assigned to a Plan Examiner, who will review the plans for compliance with the Zoning Resolution and the Construction and Administrative Codes of New York City. The Plan Examiner will often issue objections that must be addressed or rectified and will issue an approval only when all objections are satisfied. Once approval is issued, a project can pull permits and begin construction. DOB is also responsible for performing periodic construction inspections and final sign-off once the project is completed.
5. Are there height or floor area ratio (FAR) limits for single-family homes in my area?
Floor area ratio (FAR) is used to determine the amount of floor area permitted on any zoning lot. The FAR is multiplied by the lot area to determine the maximum allowable floor area in square feet. As discussed above, residential districts range from R1 through R12. The higher the number of the district designation, the more floor area and height you can have. The lowest-numbered districts allow only 0.75 FAR, whereas the highest-numbered districts allow up to 15 FAR. The height regulations are divided into two categories, R1 through R5 in one category and R6 through R12 in the other with the tallest buildings in the highest number districts.
6. What are the most common building code violations for single-family homes?
Common building code violations for single-family homes include inadequate heat or hot water, missing or malfunctioning smoke or carbon monoxide detectors, and issues with door or window locks requiring keys for exit. Other common violations include mold and pests, structural issues like cracked foundations, unsound walls, improper roof support, and sanitation including issues with plumbing, sewage systems, or drainage.
7. How do I ensure my project complies with environmental and sustainability regulations?
Energy-efficient new construction and energy retrofits have significant potential to reduce energy costs and improve housing quality. Energy-efficient buildings with mechanical ventilation tend to offer better indoor air quality, including lower indoor concentrations of particulate matter, carbon dioxide, and volatile organic compounds; lower fluctuations in temperature and humidity year-round; and lower risk of allergic symptoms in children. Potential lead contamination in drinking water should be evaluated. Frequent disruptive noise impacts everyday life, so environmental noise should be a consideration. As climate change continues to threaten homes through increased temperatures and flood events, it is important to make resiliency and sustainability upgrades in new and existing homes.
8. Do I need a permit?
The DOB, LPC, Department of Environmental Protection (DEP), Department of Transportation (DOT), Department of Parks & Recreation (DPR), and other city agencies all have permit requirements for new construction and for alteration work. Certain limited work is classified as “work exempt from permit,” such as minor alterations and ordinary repairs that don’t affect health, fire, or structural safety (like replacing plumbing fixtures or painting). Generally, other work does require a permit issued by the DOB.
9. What are the accessibility requirements?
All single-family homes are exempt from New York City accessibility regulations. Additionally, the DOB does not enforce compliance with the Americans with Disabilities Act (ADA) but does enforce compliance per 2022 Building Code Chapter 11 and ANSI A117.1 (2009) for properties other than single-family homes.
10. My neighbor built ___, why can’t I build ___?
Although it can be frustrating, homeowners can’t necessarily do something just because their neighbor did. Every parcel in New York City is different. A neighboring parcel may simply have different underlying regulations that apply. There are so many variables between conditions on one lot and another that it is entirely possible that a neighbor might be allowed some element that you are not allowed.


