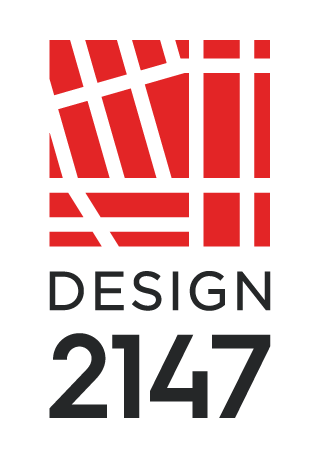The DOB has recently been ensuring balcony enclosure compliance through required façade inspections. Read more below about the history of balcony enclosures and current compliance options.
On June 17, 1976 the Department of Buildings issued a memorandum on enclosed balconies. The memo allowed the enclosure of balconies with open screening, metal and glass panels, and various other types of light wall assemblies without obtaining permits. Such enclosures were treated temporary in nature and were not counted as floor area.
On October 2, 2011, 1 RCNY §101-14 was amended. The amendment allowed balcony structures to continue to be installed without a permit, but only if the balcony enclosures were less than 40 feet above grade and only for screened enclosures. The rule was also amended to clarify that more permanent weather-resistant enclosures, such as those with windows and solid walls, all require permits. Even though 1 RCNY §101-14 effectively superseded the 1976 memo, it was officially rescinded relatively recently by Buildings Bulletin 2014-024, dated December 3, 2014.
Why does this matter now?
As part of the Façade Inspection and Safety Program, buildings more than six stories must have exterior walls and appurtenances inspected every five years. Appurtenances include balconies. Many buildings have not been inspected since the 1976 memo was officially rescinded in late 2014. Qualified Exterior Wall Inspectors are instructed to examine balconies as part of their inspection.
If a screened (non-permanent) balcony exists above a height of 40 feet, evidence will need to be provided showing that such an enclosure was installed prior to October 2, 2011. If evidence cannot be provided, the screening will either need to be removed or permitted.
Similarly, if a balcony is fully enclosed and has a building notice or permit, it can remain if it is being used per the requirements of the 1976 memo. Otherwise, the inspector shall note as such in the compliance report, notify the building owner of DOB requirements for filing compliance, and either the balcony must be permitted or removed by the next façade inspection cycle. Fully enclosed balconies require an alteration type 1 to be filed; as such, enclosures are an increase in floor area.
For more information see:
• Building Bulletin 2014-024
• Memo of June 17, 1976

