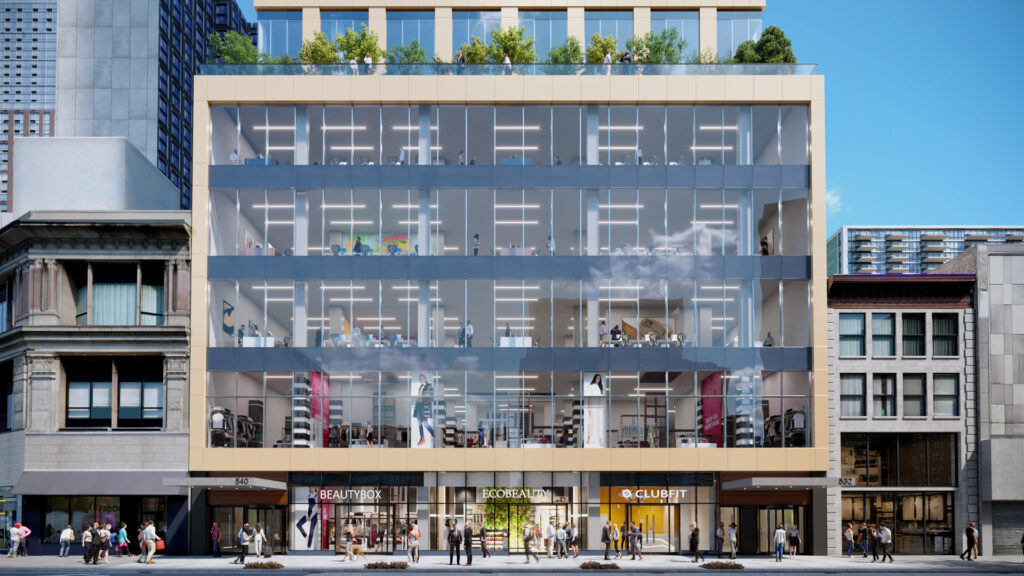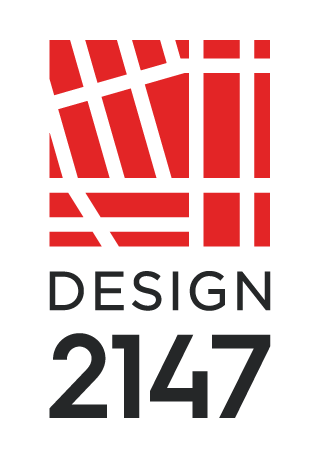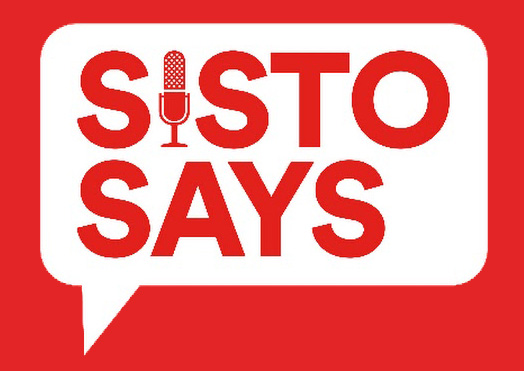Multi-Family Housing

Rendering by Sun Moon Rendering, Courtesy of MARVEL DESIGN
From identifying site use opportunities to complying with all applicable building codes, Design 2147 helps owners and architects develop multi-family housing that delivers meaningful ROI.
SELECTED PROJECTS
Bronx Point
- 575 Exterior Street, Bronx
- Owner: L+M Development Partners LLC
- Architect: S9 Architecture and Engineering, DPC
- Contractor: Chatsworth Builders LLC
- Completed
- Square Feet: 500,725
Essex Crossing
- 115 Delancey Street, Manhattan
- Owner: BFC Partners, Taconic, L+M Development Partners LLC
- Architect: Handel Architects LLP
- Contractor: Consigli & Associates, LLC
- Completed
- Square Feet: 490,000
River II
- 1185 River Avenue, Manhattan
- Owner: Women in Need Inc.
- Architect: ESKW/Architects
- In Development
- Square Feet: 217,656
MULTI-FAMILY HOUSING RESOURCES
About two years ago, floodproofing requirements for residential amenities and utilities in New York City...
If you’ve traveled by plane recently, you’ve likely noticed the increased messaging around removing phone...
Energy benchmarking is a vital part of property ownership and maintenance, but the requirements can be...
No posts found

